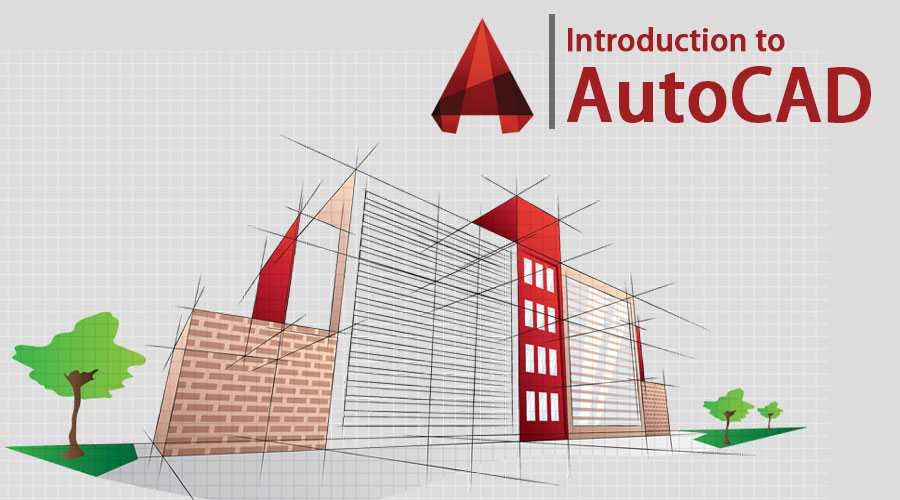
AutoCAD
a) This course is specially designed to provide technical knowledge and skills to scope with the requirement of AutoCAD occupations of the technical design sector. The course will be implemented to ensure at least 80% of total contact hours on practical/hands on skills training or practice and 20% trade/ occupations related theory ;
b) The course is designed to enable trainees to acquire a range of technical and vocational, practical, personal and organizational skills valued and utilized both within and beyond the workplace;
c) The course is designed to meet the required competencies of the occupations needed in the labor market in and outside the country;
Course Outline:
Chapter 1: Getting Started with AutoCAD
1.1 Starting the Software
1.2 User Interface
1.3 Working with Commands
1.4 Workspace
1.5 Opening an Existing Drawing File
1.6 Viewing Your Drawing
1.7 Saving Your Work
Chapter 2: Basic Drawing and Editing Commands
2.1 Drawing Lines
2.2 Erasing Objects
2.3 Drawing Vertical and Horizontal Lines
2.4 Drawing Rectangles
2.5 Drawing Circles
2.6 Undo and Redo Actions
Chapter 3: Projects: Creating a Simple Drawing
3.1 Create a Simple Drawing
3.2 Create Simple Shapes
Chapter 4: Drawing Precision in Auto CAD
4.1 Using Running Object Snaps
4.2 Polar Tracking at Angles
4.3 Object Snap Tracking
4.4 (Optional) Drawing with Snap and Grid
Chapter 5: Making Changes in Your Drawing
5.1 Selecting Objects for Editing
5.2 Moving Objects
5.3 Copying
5.4 Rotating Objects
5.5 Scaling Objects
5.6 Mirroring Objects
Chapter 6: Projects: Making Your Drawings More Precise
6.1 Practice
Chapter 7: Organizing Your Drawing with Layers
7.1 Creating New Drawings With Templates
7.2 What are Layers?
7.3 Layer States
7.4 Changing an Object’s Layer
Chapter 8: Advanced Object Types
8.1 Drawing Arcs
8.2 Drawing Polylines
8.3 Editing Polylines
8.4 Drawing Polygons
8.5 Drawing Ellipses
Chapter 9: Analyzing Model and Object Properties
9.1 Working with Object Properties
9.2 Measuring Objects
Chapter 10: Projects: Drawing Organization and Information
10.1 Practice
Chapter 11: Advanced Editing Commands
11.1 Trimming and Extending Objects
11.2 Stretching Objects
11.3 Creating Fillets and Chamfers
11.4 Offsetting Objects
11.5 Creating Arrays of Objects
Chapter 12: Inserting Blocks
12.1 What are Blocks?
12.2 Working with Dynamic Blocks
12.3 Inserting Blocks
12.4 Inserting Blocks using the Tool Palettes
12.5 Inserting Blocks using the Design Center
Chapter 13: Setting Up a Layout
13.1 Working in Layouts
13.2 Creating Layouts
13.3 Creating Layout Viewports
13.4 Guidelines for Layouts
Chapter 14: Printing Your Drawing
14.1 Printing Concepts
14.2 Printing Layouts
14.3 Print and Plot Settings
Chapter 15: Projects: Preparing to Print
15.1 Practice
Chapter 16: Text
16.1 Working with Annotations
16.2 Adding Text in a Drawing
16.3 Modifying Multiline Text
16.4 Formatting Multiline Text
16.5 Adding Notes with Leaders to Your Drawing
16.6 Creating Tables
16.7 Modifying Tables
Chapter 17: Hatching
17.1 Hatching
17.2 Editing Hatches
Chapter 18: Adding Dimensions
18.1 Dimensioning Concepts
18.2 Adding Linear Dimensions
18.3 Adding Radial and Angular Dimensions
18.4 Editing Dimensions
Chapter 19: Projects: Annotating Your Drawing
19.1 Practice